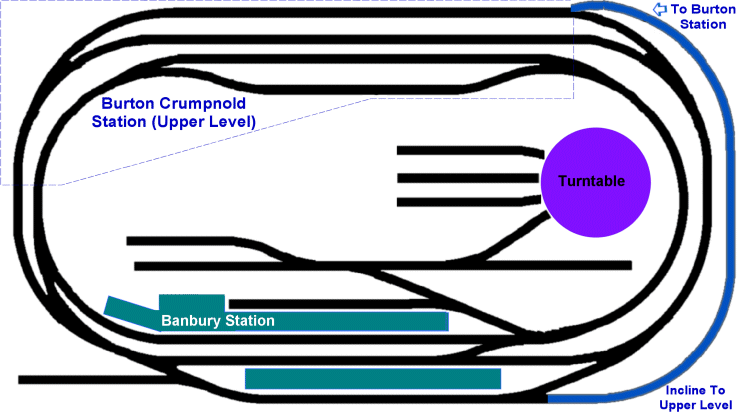History and Track Plan (This Page) – Construction – Control – Scenery
The ‘Original’ Burton Crumpnold History and Design
Burton Crumpnold was ‘Born’ in 2003.
I had realised that I needed a new hobby and my Wife and Son wanted a train set (Layout?)
.. So I decided to return to Model Railways which I tinkered with as a child – but, in our council house, never had the space for anything permanent.
The name ‘Burton Crumpnold’ was my wife’s idea – I, to this day, have no idea where it came from…
We worked out we had space for an 8x4ft ish Layout…
so – mixing our measurements in the traditional British way we finally went for 2.4m x 1.35m.
The idea for the Burton Crumpnold ‘Track Plan is loosely based on a layout in the ‘Railway Modeller book of 60 Plans for small locations’ (SP13 to be precise).
I modified the design to include storage loops at the back and a ‘passing loop ‘ platform on the main station to allow more trains to run at once. The upper level is reached by a branch line on the passing loop.
The turntable is a late addition to allow plenty of loco’s to be in use.
The track used is Hornby, Minimum radius used 438mm – (Hornby 2nd Radius).
The main board is 2.4m x 1.35m in total.
.. In order to make it a bit easier to handle the main board was split into 2 sections, each 1.2m x 1.35.
The Upper station level was also made to be removab.le

From the passing loop at the main station a branch climbs to the upper level. I wanted to keep the incline sensible but had to give in at 1in25. The Tank loco’s and DMU’s that will use it seem to cope OK..

The upper level, Burton Crumpnold’ station, is 1.8m by 30/60cm, the design is loosely based ‘Basic Train Operation’ terminus in the ‘Model Railway Design Manual’ by CJ Freezer.
