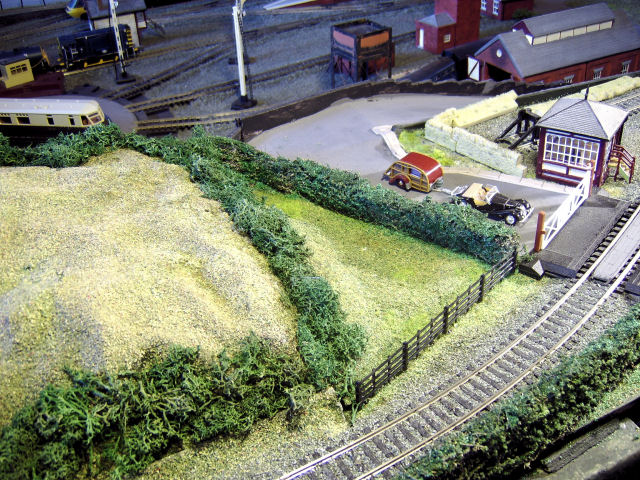History and Track Plan – Construction – Control – Scenery (This Page)
Adding The Final Scenery
Now the Original Burton Crumponold railway layout is built and working well it is time to add some scenic detail.
The first part of Burton Crumpnold to get the scenic treatment was the front of the layout. I was keen to take photographs of the layout I wanted to be able to get reasonable views from the front.
Then worked moved onto the main station area adding fences and a bit of greenery. Now the lower area is reasonable I am working on country side scenic break and onto the upper station area.
I foresee the task of updating the scenery to be a never ending process.
Even when an area looks complete there are always other details to add or improve.
A wire fence runs across all the width of layout. The posts crossing the 2 side of the board are not glue so they can be easily removed if the 2 baseboards are split.
The ‘grass’ around the wire fence is created by a mixture of scatter, flock and small foam clumps to simulate bushes.
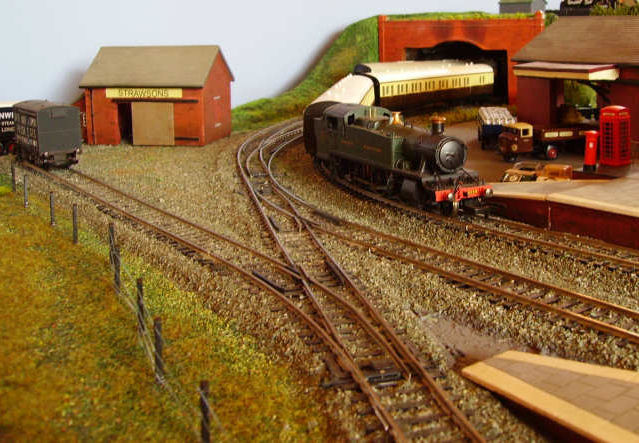
View of the Strawstons /Station area at the front left of the layout.
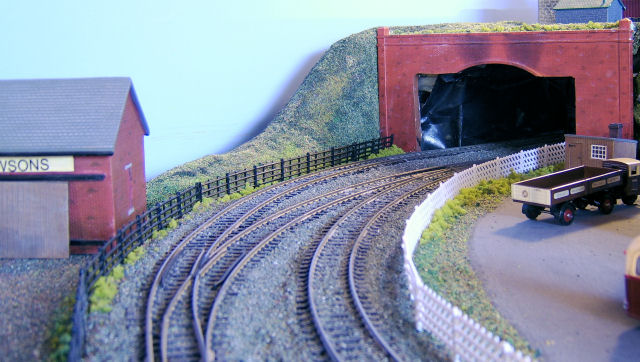
The main station fencing and ‘greenery’
At the right side of the layout the fence follows the curve of the track around the climb to the upper station area. This is also the home of the first (and currently only) trees in the area. This area is covered in grass ‘matting.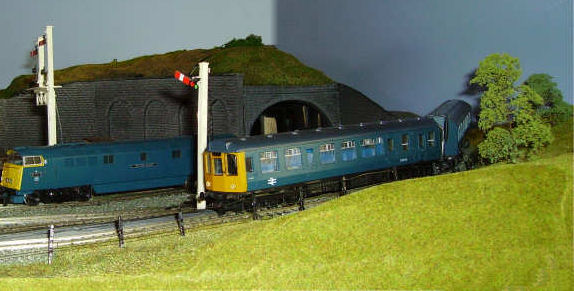
The removable hill section.
By using green lichen to create a wood effect I have been able to hide the very visible lines.
A View of the Hill from the level crossing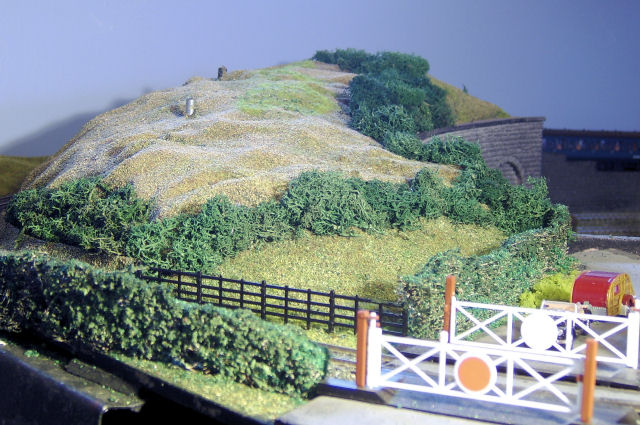
This was my first attempt at the level crossing area. When I added the foliage to the upper hill it made this area quite barren…..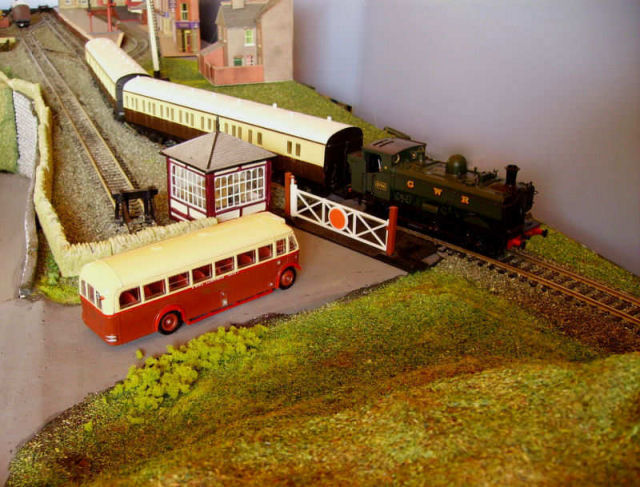
..so I ‘planted’ some hedges and added some fencing.
This is the final view of the level crossing area.