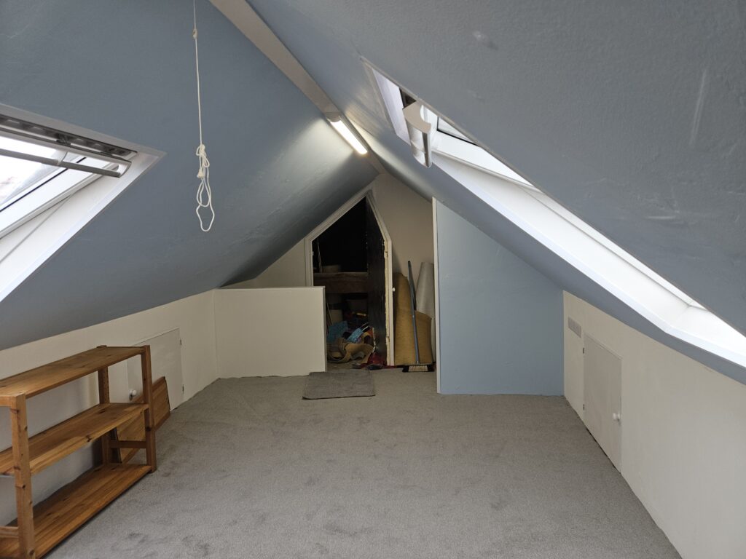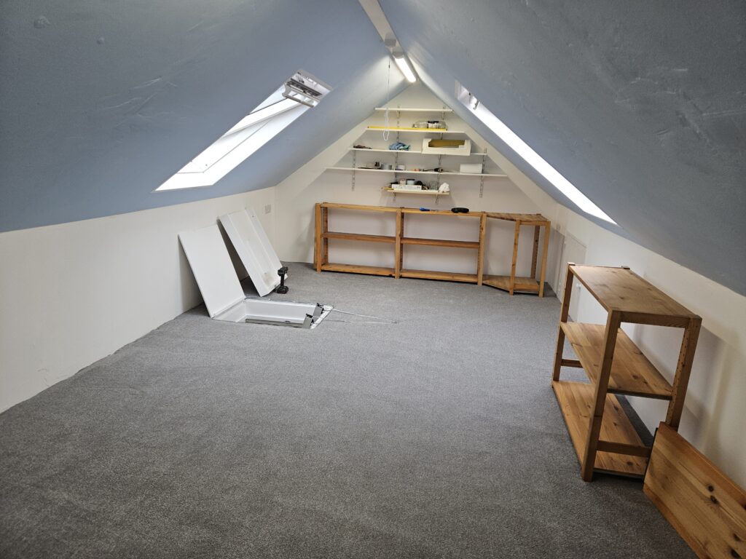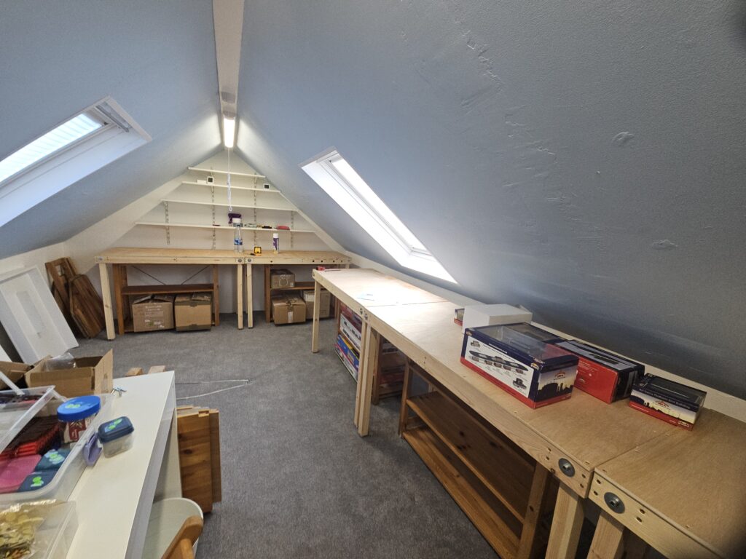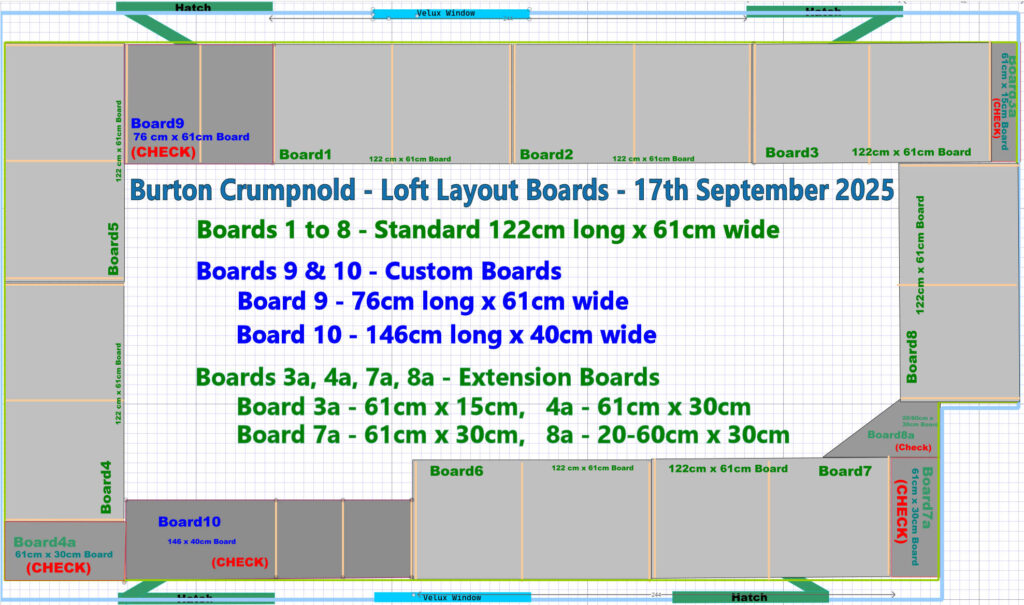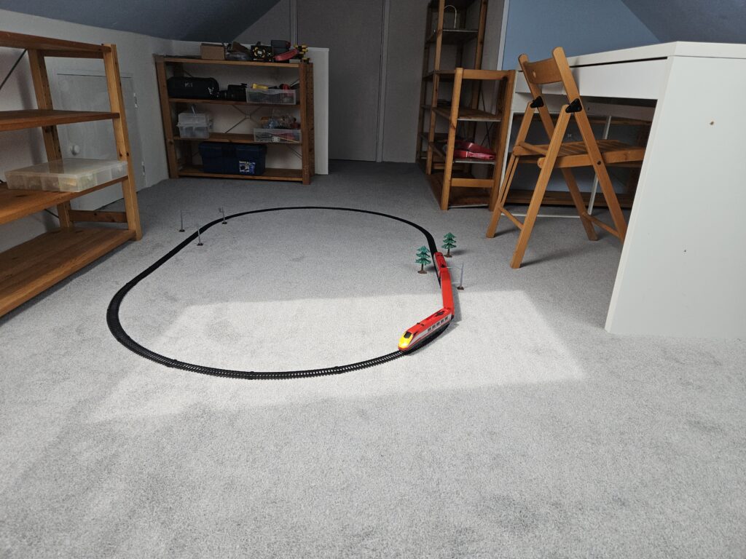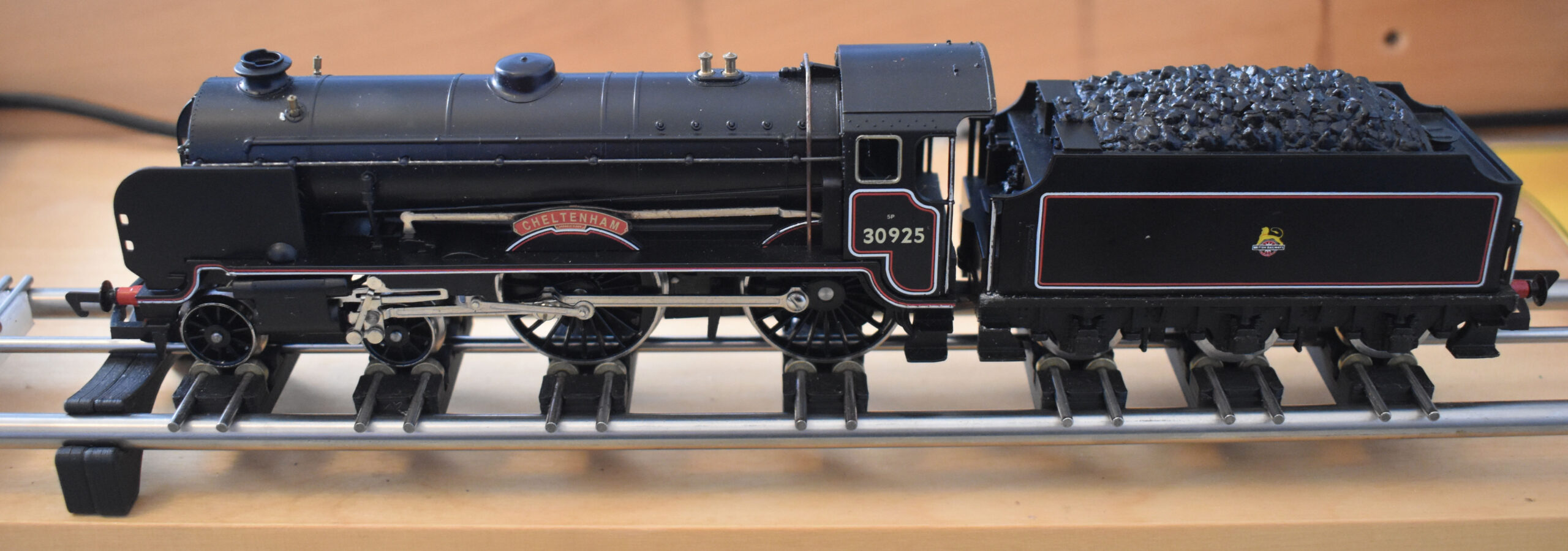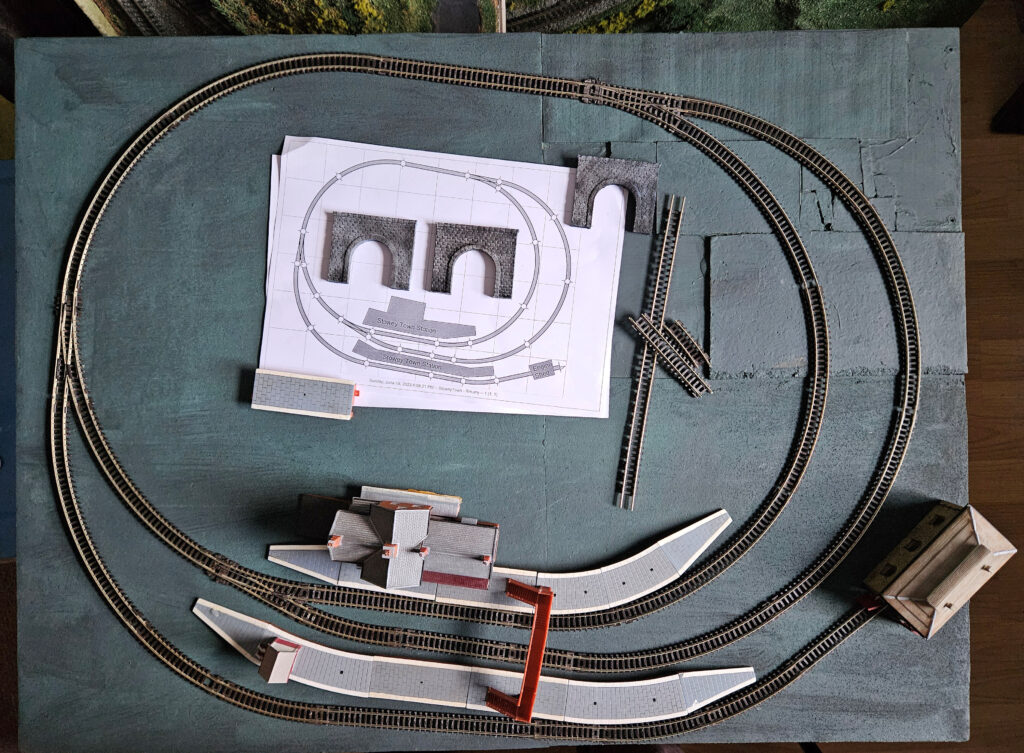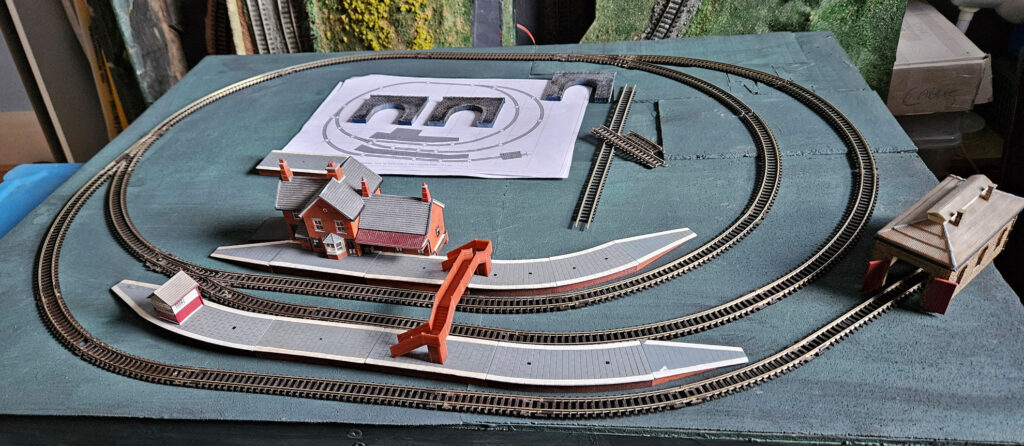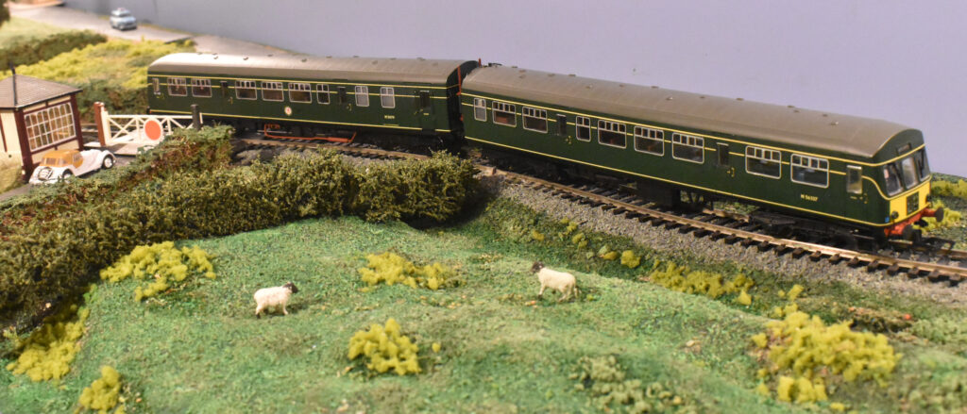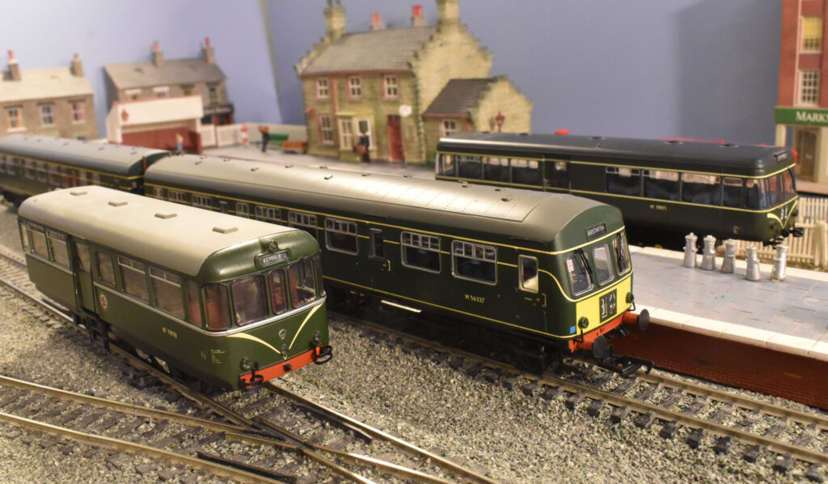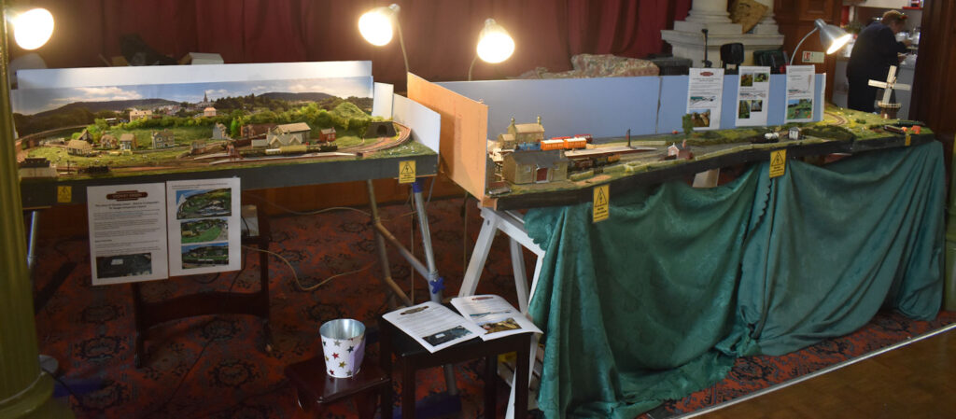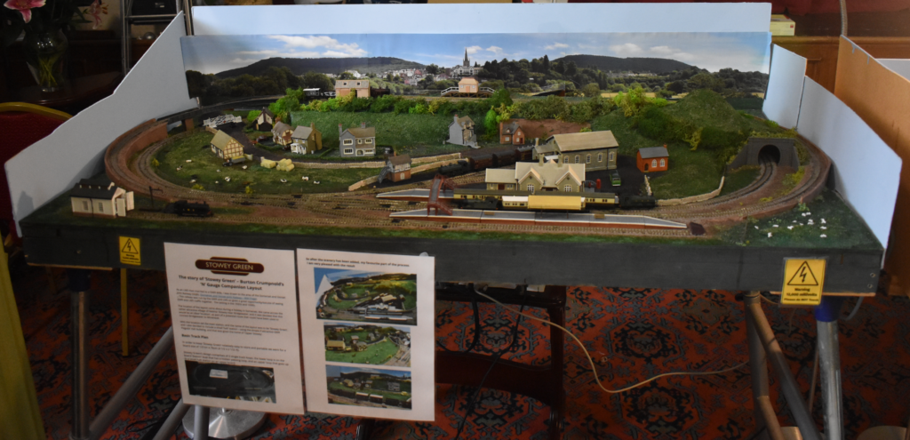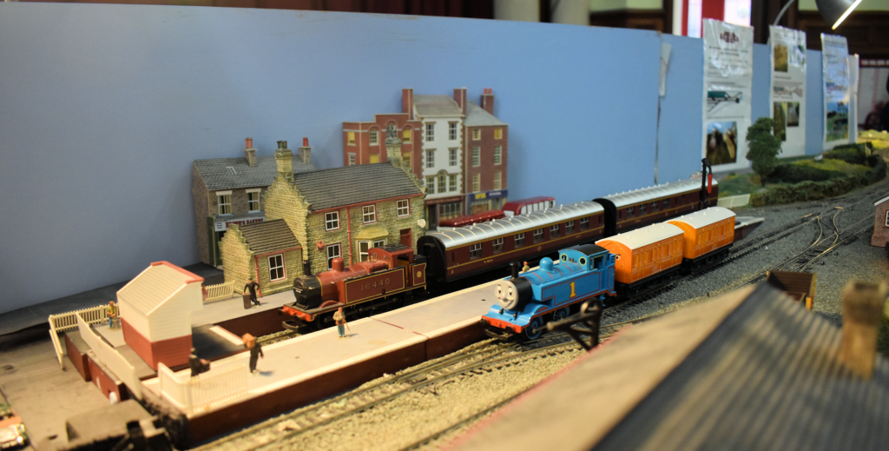Here is the total amout of the ‘Wood Work’ I have completed – In the End 12 boards were required to fill the space.
.. Plus a couple of small boards – which so far only one is completed – still not sure if ‘7a’ (Bottom right) will be required.
Finally all the wood working is more or less complete, with a couple of final tweaks to the final plan.
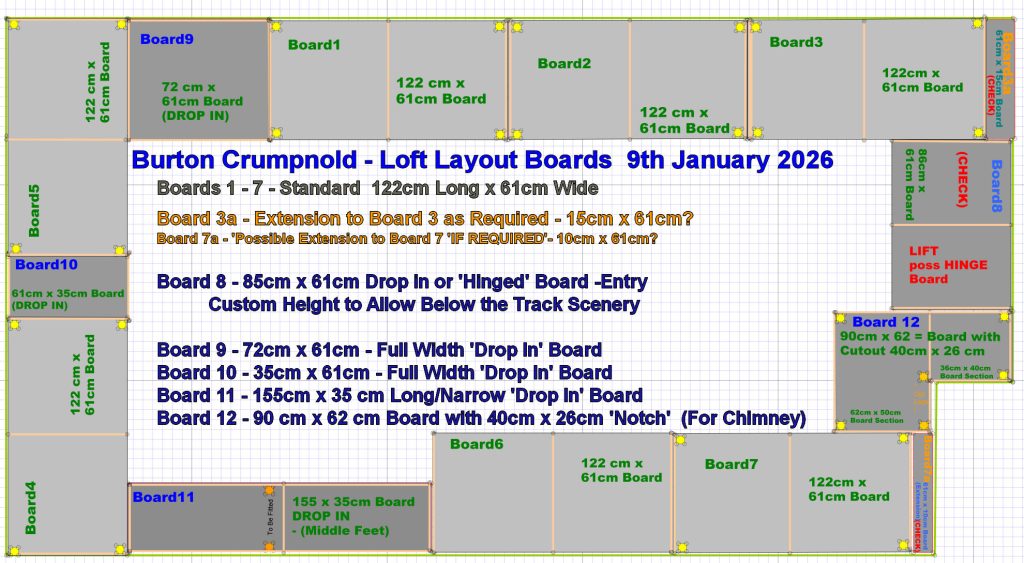
This is the view from the ‘Back – Board 10 is behind me….Looking to the Open Board 8 and on to the main loft hatch
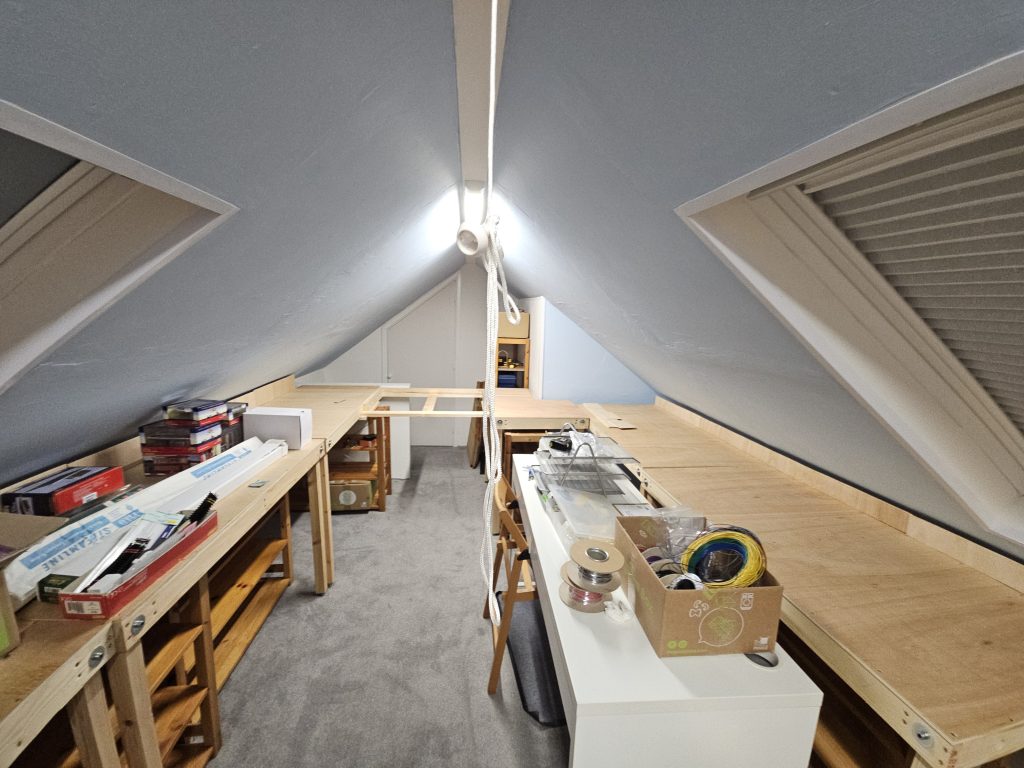
This is the view from the ‘Main Loft Hatch – the Open Board 8 is in front of me..
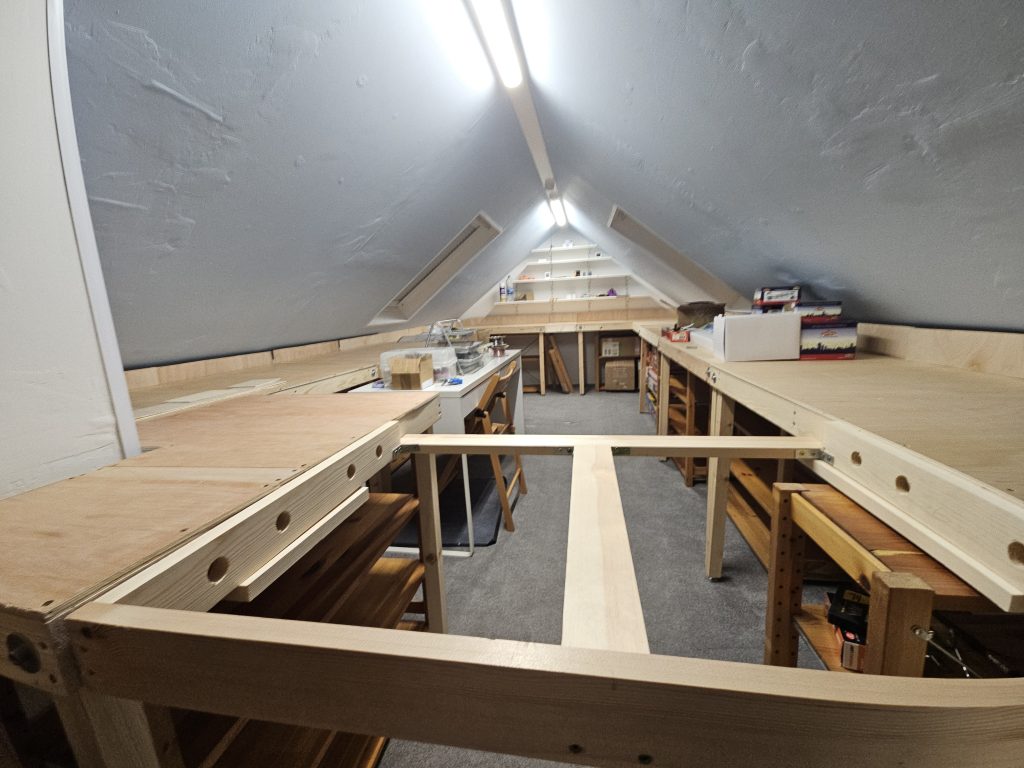
The reason for the ‘Open Board’ is that I plan to have scenery ‘Below’ the level of the mainline track.
The backs of the boards have small risers that will be painted sky blue to have with the backscene.
There are reasons to why no track laying has happened yet.. as will be talked about in the next missive….

